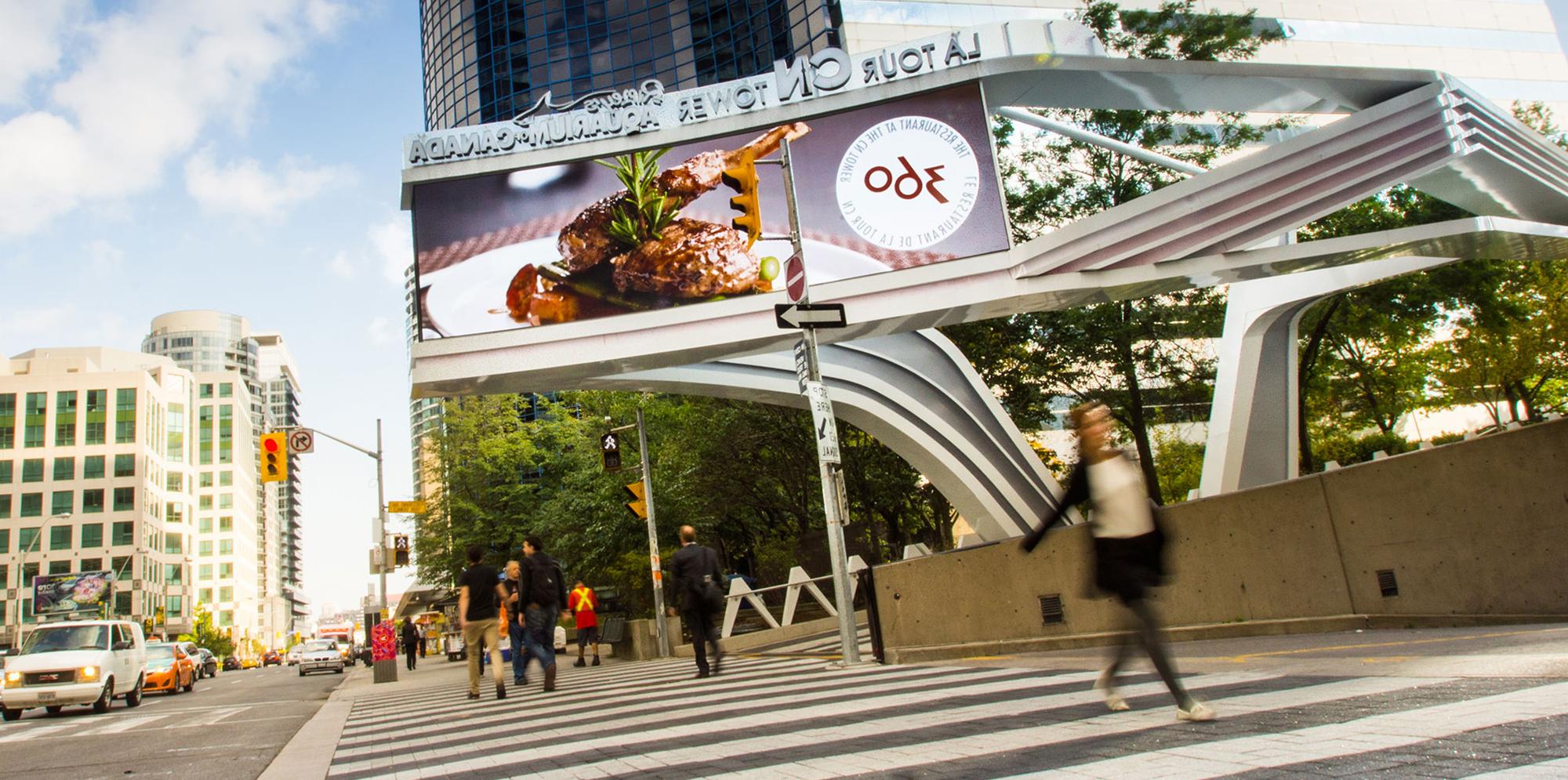CN Tower Plaza
IBI Group, working with Graham Infrastructure, won the design competition for the re-design of the public realm at the base of Toronto’s CN Tower, the CLC Front Street access revitalization and the public space connecting the Entertainment District BIA south to Bremner Boulevard.
Client
Graham Infrastructure Ltd.Location
Toronto, ON
9,915 sq m
CN Tower Plaza
2,110 sq m
Front Street Access
2013
Completed







