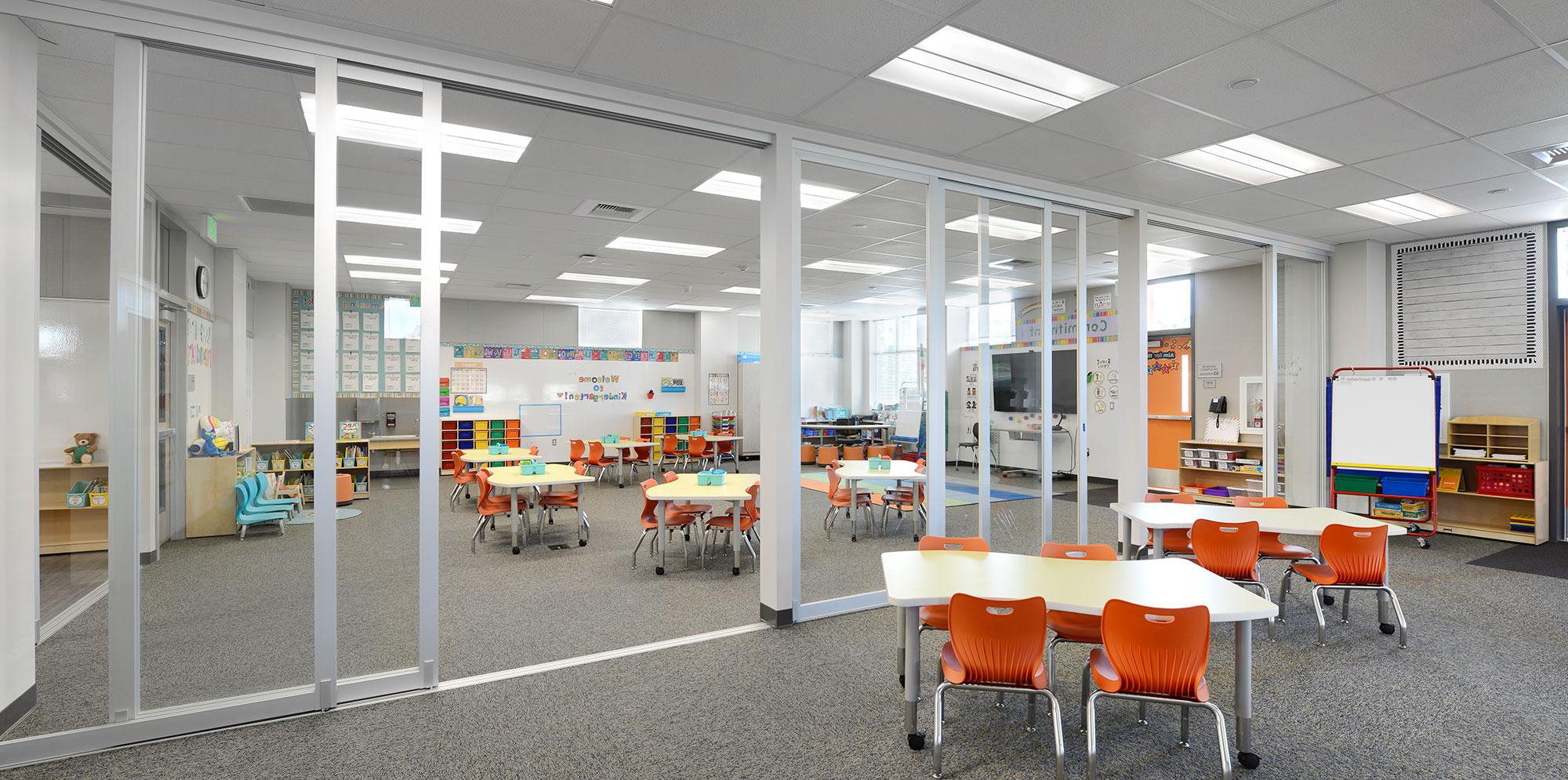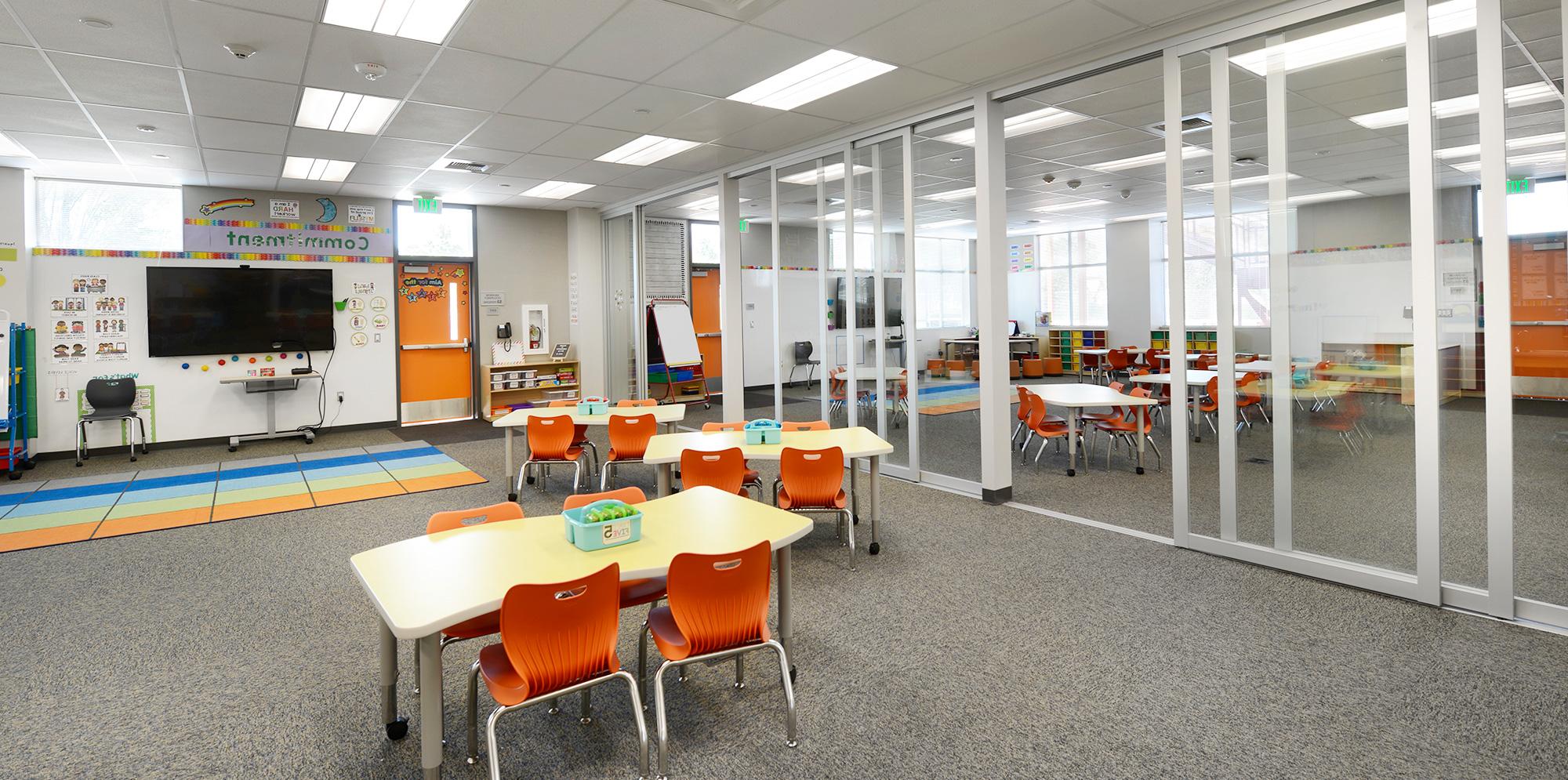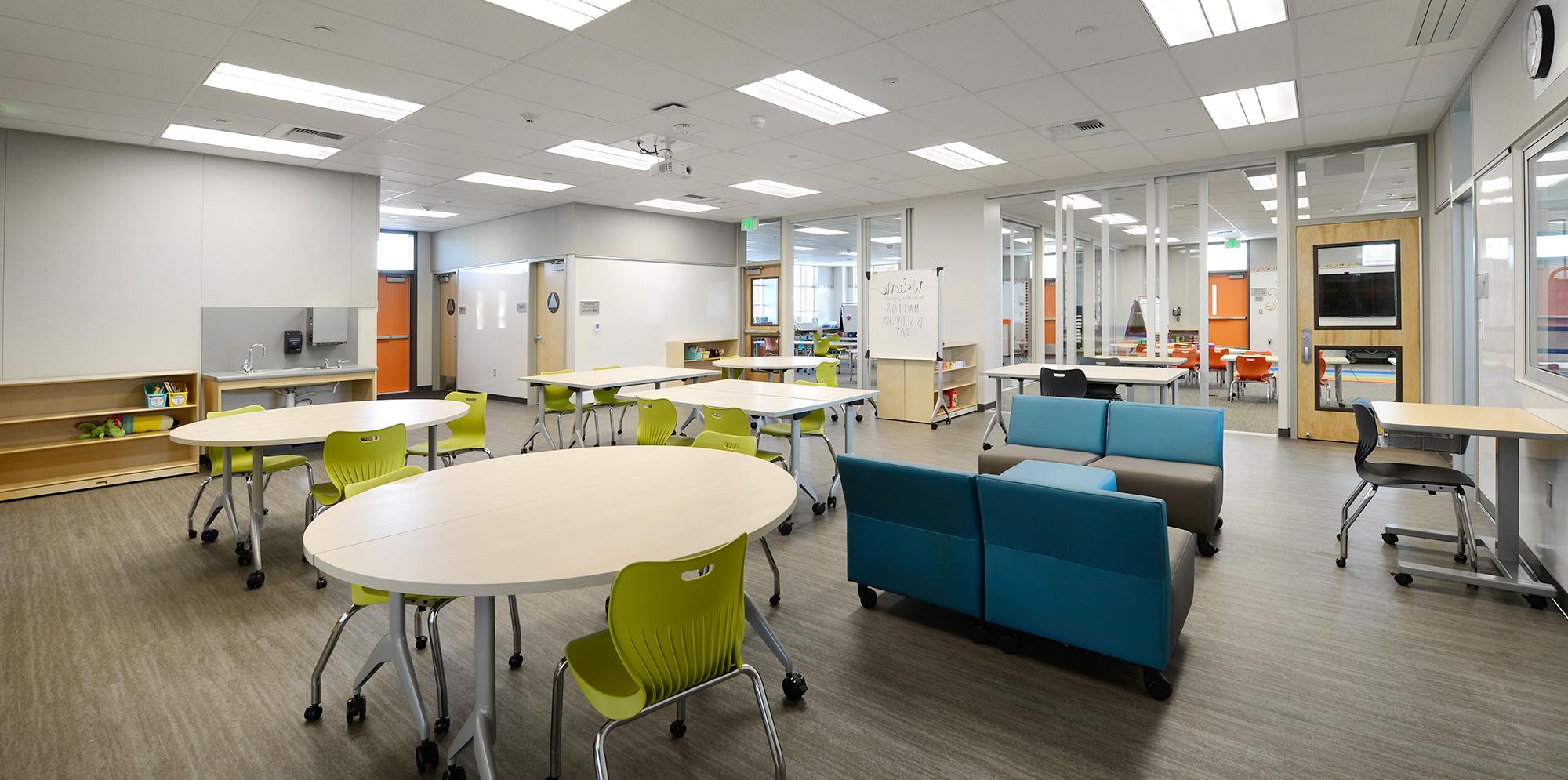The Milpitas Unified School District has experienced a large population growth in the area with an increase of new families moving in. To serve the expanding student population, the district embarked on a multi-year plan to create a new K-6 school in the McCandless Drive area. IBI Group provided architectural services for the design of a 21st Century school that delivers curriculum in a collaborative environment.
Working with a committee of administrators, principals, teachers, and facility representatives, the IBI design team aimed to create holistic teaching communities that allowed students and teachers to work in multi-modes individually, in small groups, or as one grade level, to deliver and receive education that is active and engaging.
The district was able to secure a 6.7-acre site adjacent to a future city park for the new elementary school, with construction taking place in two phases. The first phase consists of a two-story, eight-classroom building, an administrative building, and the underground utilities for the future expansion. The two-story learning communities (classrooms) are laid out in a series of four spaces that are “home base” for each student within a grade level. A fifth space connects all four spaces as a collaboration area and is accessible via operable sliding glass panels. All learning communities are connected by two-story walkways to form an inner ring, creating a sense of community for students and staff throughout the campus.







