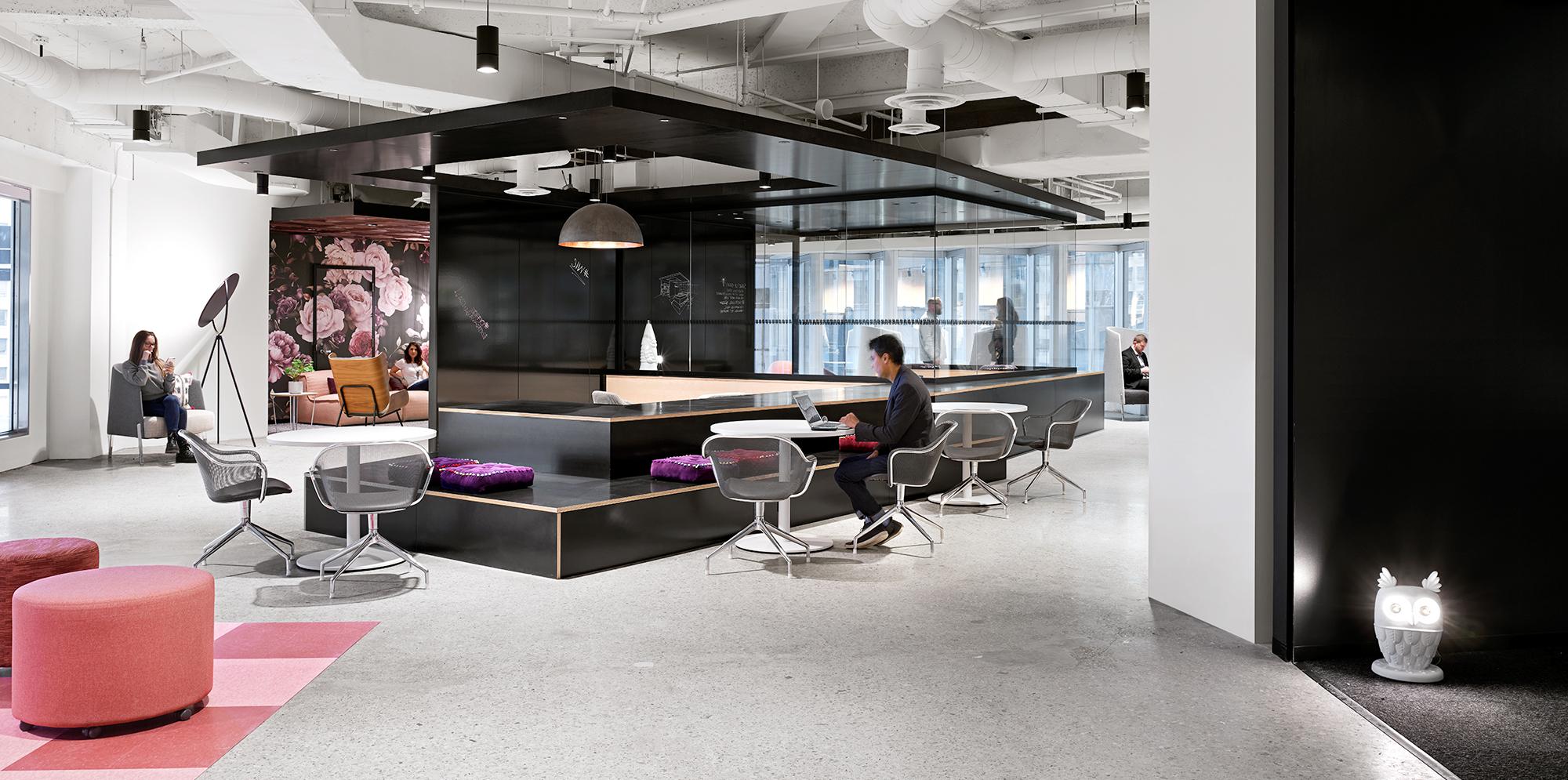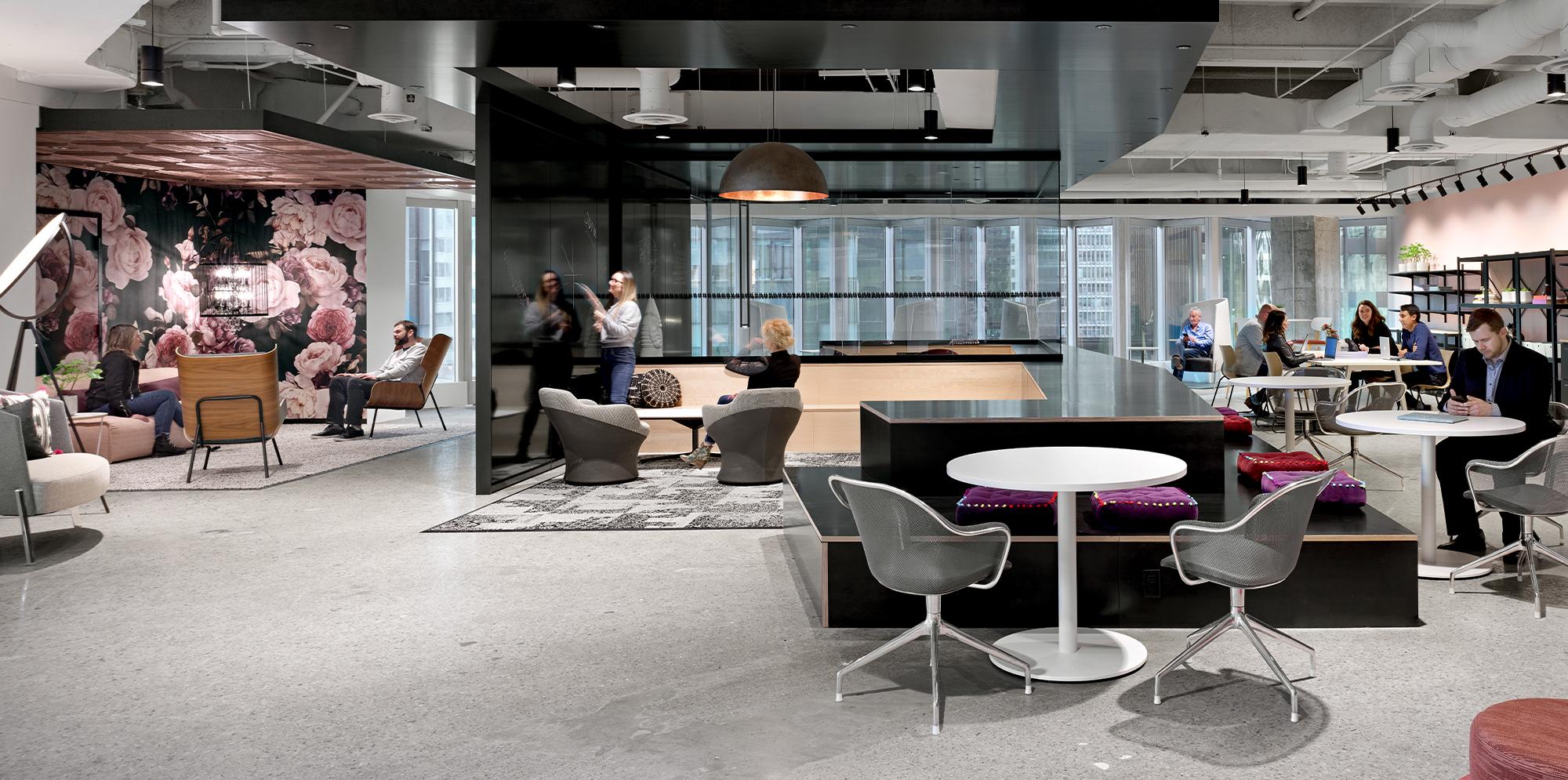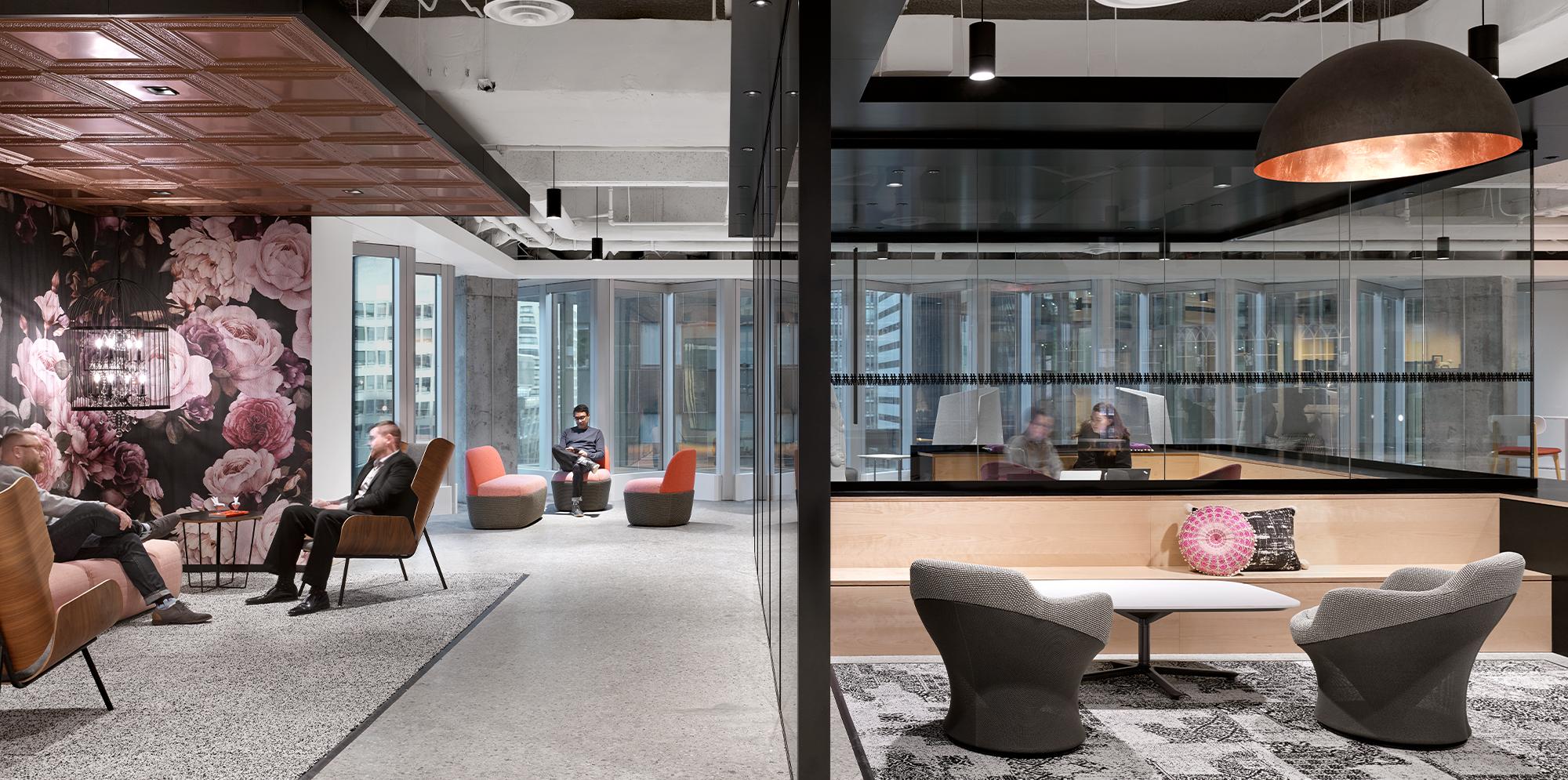In response to the rapidly changing demand for non-traditional workspaces, Oxford Properties Group launched its first-ever Workplace Innovation Challenge, inviting four design and contracting teams to reconsider their approach to office design. Located in one of Oxford’s flagship commercial towers in Toronto’s financial district, Districts on 10 offers future tenants a sense of community via shared amenities, including eating and lounging areas, as well as private spaces to operate and grow their organizations. IBI Group was paired with construction partner Marant, and together we built out our innovative workspace in just eight weeks.
Judged by a panel of industry experts, we designed a highly adaptable space and created an immersive, three-dimensional experience for the jury and future tenants. In addition to delivering a fully operational workspace on time and under budget, we used 3D visualization to create a VR experience of the space that showcased its vast potential and unique appeal for technology-driven businesses.
With a female tech entrepreneur in mind, we designed a space that functions flexibly and reflects her metropolitan lifestyle. We included a number of visually engaging touchpoints, and provided a choice of work styles, including counter-height arrangements, lounge chairs, formal meeting tables, and collaborative breakout spaces featuring white boards and multi-level bench seating.
We implemented a neighbourhood planning approach and organized the space around a Pavilion. This central fixture has minimal closed walls and opens up on all sides to accommodate town hall meetings; semi-private, glass-enclosed brainstorming space; and an open scrum/meeting zone. We also included a ‘business district’, ‘parkette’ and several cultural hubs.
We worked closely with Toronto furniture supplier Teknion, furnishing the suite with locally sourced and up-cycled materials. Elsewhere in the space, we incorporated carbon neutral Interface tiles, low Volatile Organic Compound (VOC) paints and solvents, and biophilic elements. Our design acknowledged both WELL and LEED standards.







