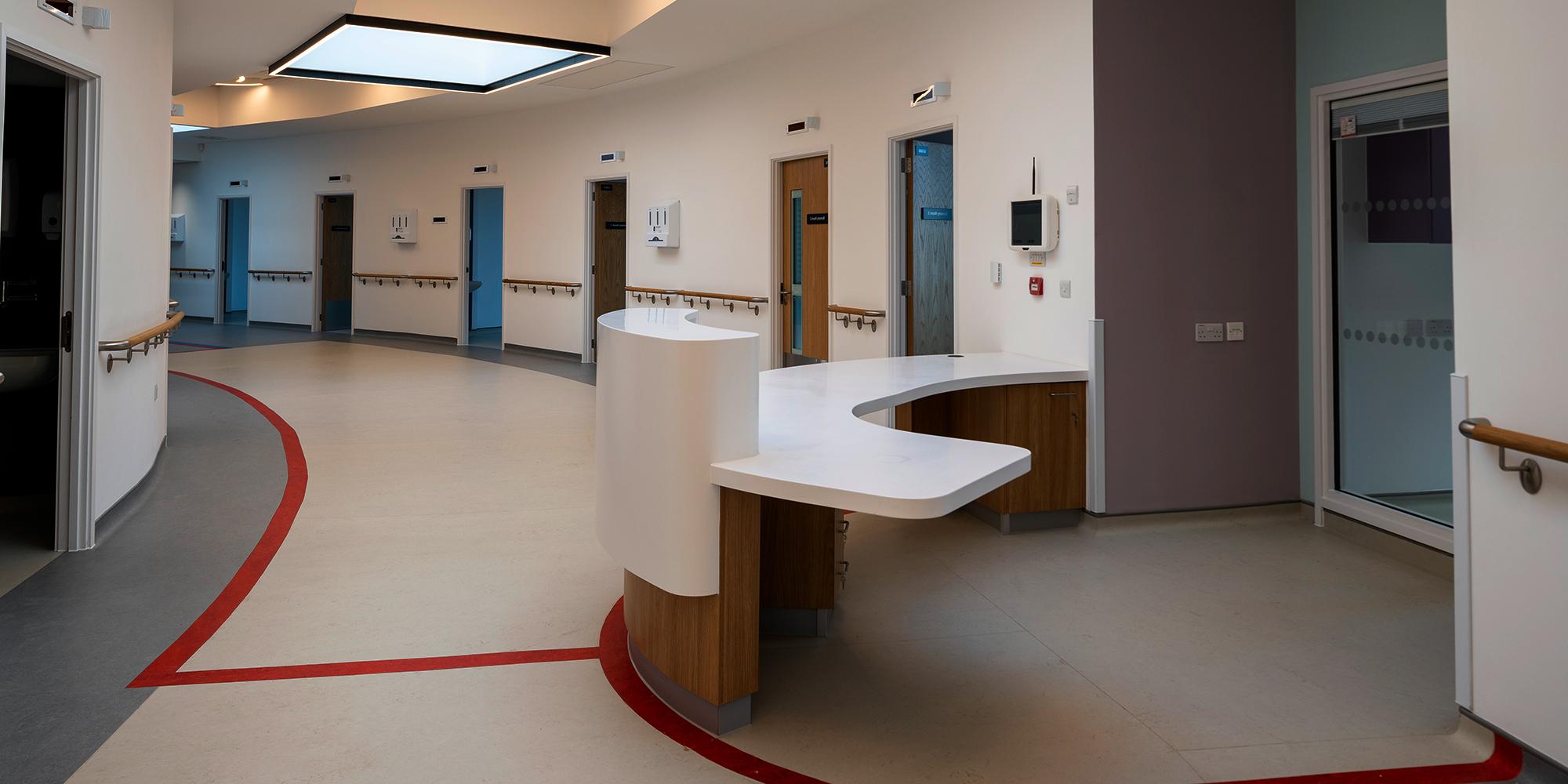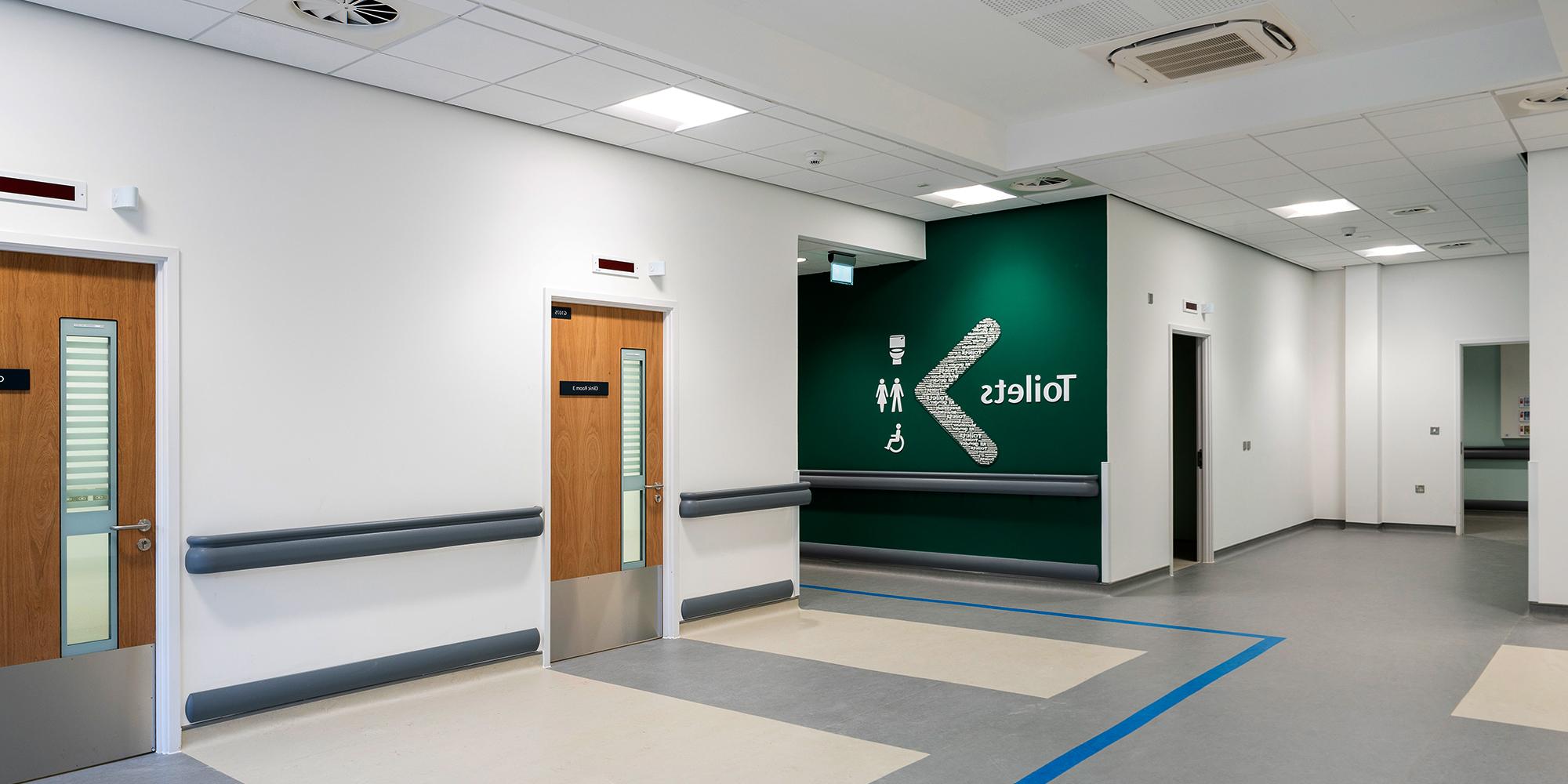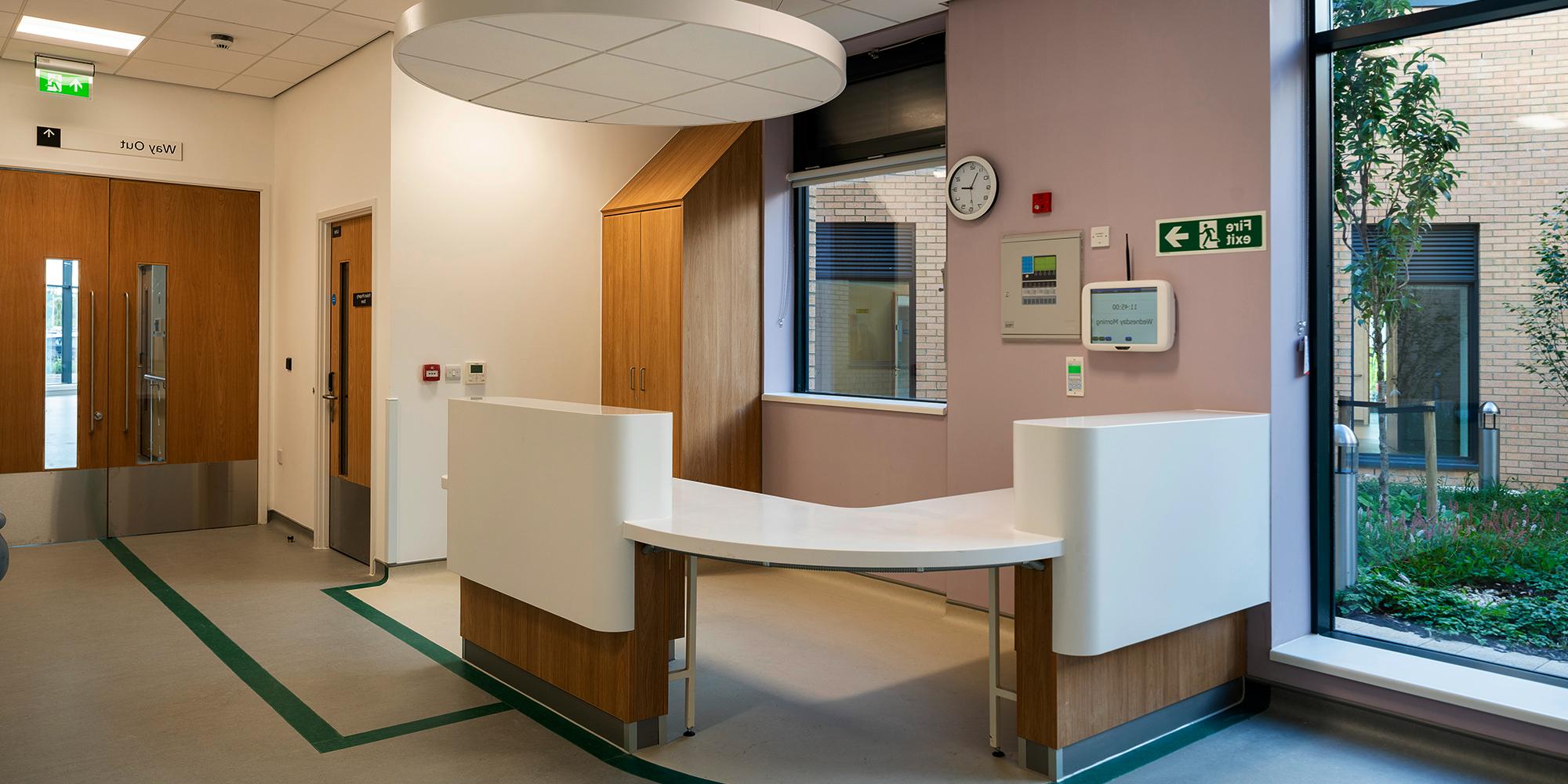This was the first project in a series for the NHS Golden Jubilee Hospital under a Frameworks Scotland 2 appointment by Kier Construction. The scheme forms part of the Scottish Government’s programme to expand elective health care facilities across the country to provide increased capacity for the needs of an ageing population.
The original facility provided outpatient diagnostic services and cataract surgical procedures for over 12,000 patients a year who come from across the West of Scotland and as far away as the Shetland Islands. With numbers predicted to double in the next fifteen years, the existing facilities were inadequate and poorly located, with staff split between dispersed locations, and the patient journey to the operating theatres taking longer than the actual surgical procedures.
IBI Group’s design for an integrated Ophthalmic Centre focused on delivering safe, effective person-centred care in an attractive and supportive environment. The layout minimises patient travel distances and ensures that waiting areas, staff bases, and toilets are clearly visible for those patients who are likely to be elderly and visually impaired.
The Outpatient area takes a curved form, enclosing a landscaped courtyard and allowing staff to monitor patients moving between the various consulting and test rooms. The Ophthalmic operating theatres are clustered in pairs around a central admissions area with views out onto the courtyard. The arrangement of the theatres with shared scrub rooms enables a single surgeon to move between adjacent spaces, ensuring highly efficient throughput.
A comprehensive wayfinding strategy was developed in collaboration with the client, with floor navigation lines, specially-designed signage incorporating tactile graphics, lettering and braille characters, and Scotland’s first audio-descriptive toilet all for the benefit of patients with visual impairments.







