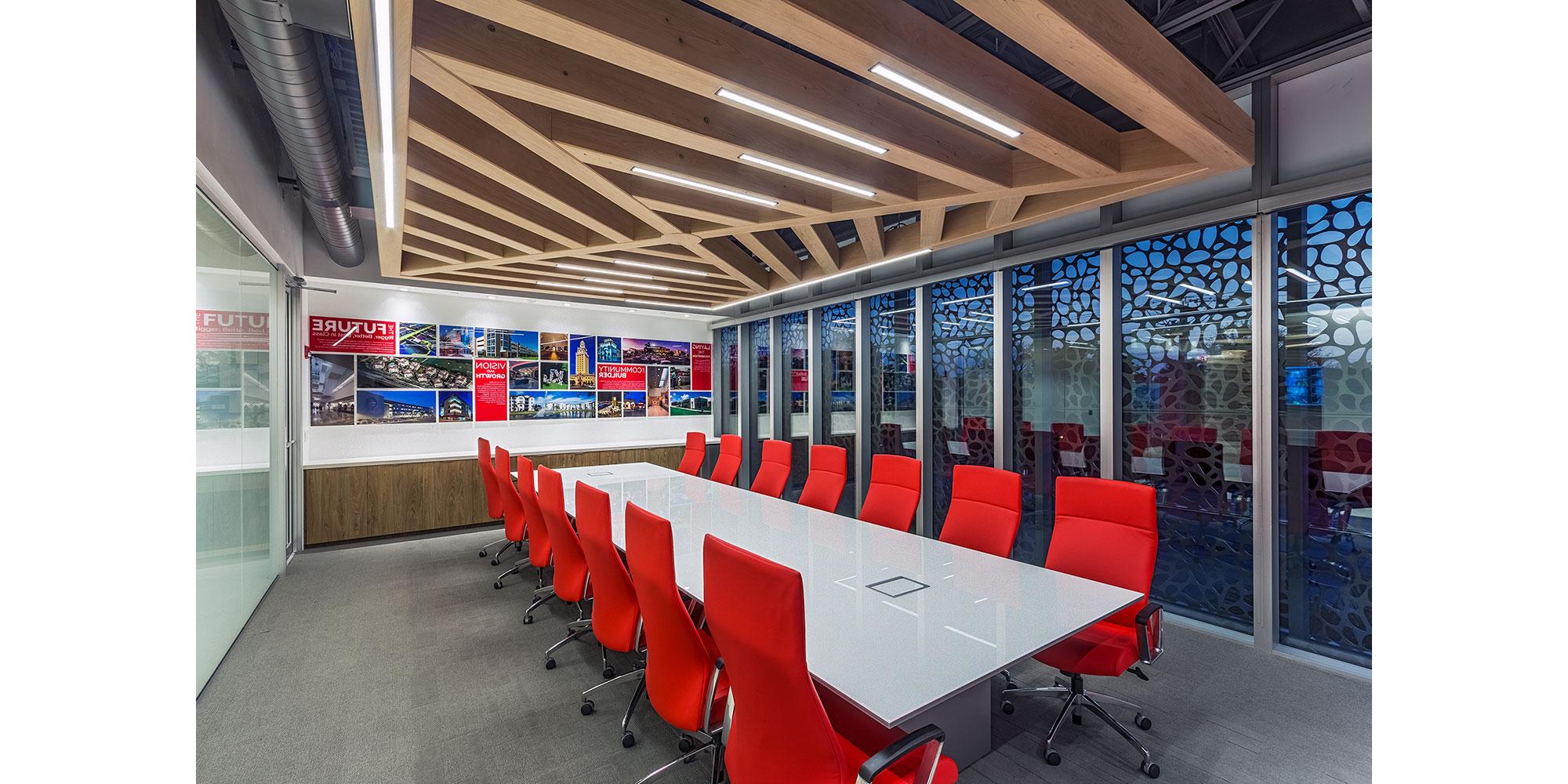Kaufman Lynn Construction’s corporate headquarters building needed to make a statement, both as a testament to the company’s trade and as an anchor for an emerging district in the City of Delray Beach.
The headquarters required offices, covered parking and open amenity space. The location was a main suburban corridor on the outskirts of the city, in a semi-urban industrial-office strip. A City initiative aimed to energize the corridor with new businesses, jobs and housing, oriented around transit.
Arcadis IBI Group, then RLC Architects, provided an architectural design intended to capture attention and create memorable experiences both inside and outside the building. Our solution adds visual interest to the streetscape and office interiors alike, with an artful aluminum veil that mimics the leaf patterns and dappled light of a tree canopy.
At street level, we shaped a new public space around the building’s entrance. Attractive landscaping frames a linear plaza punctuated by sculptural concrete piers that support the cantilevered second floor. The public plaza serves as an outdoor lobby, connecting the building to the street and welcoming visitors at the front entrance.
Behind the public plaza is a covered garage that faces a storage facility on the eastern part of the site. The second floor features two open office spaces, bisected by the building’s stairs, restrooms and elevator. Above the second floor is a small multi-purpose space. The aluminum screen that defines the building’s facade extends above the roof deck, providing a screen for rooftop mechanical equipment and adding scale and interest to the design.
Our architectural design for Kaufman Lynn’s corporate headquarters garnered Green Globe sustainability certification as well as recognition for design excellence by the American Institute of Architects, Palm Beach.








