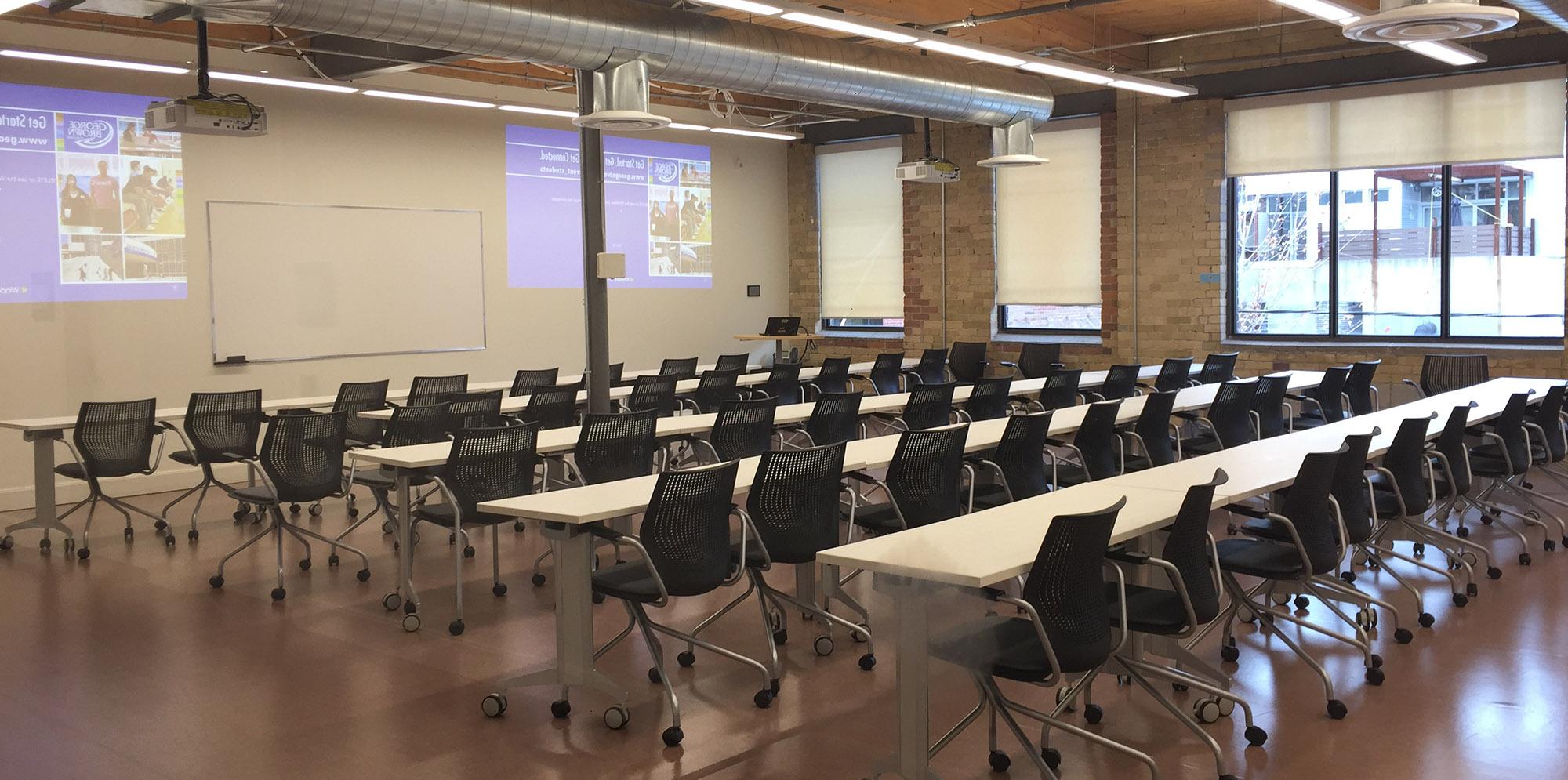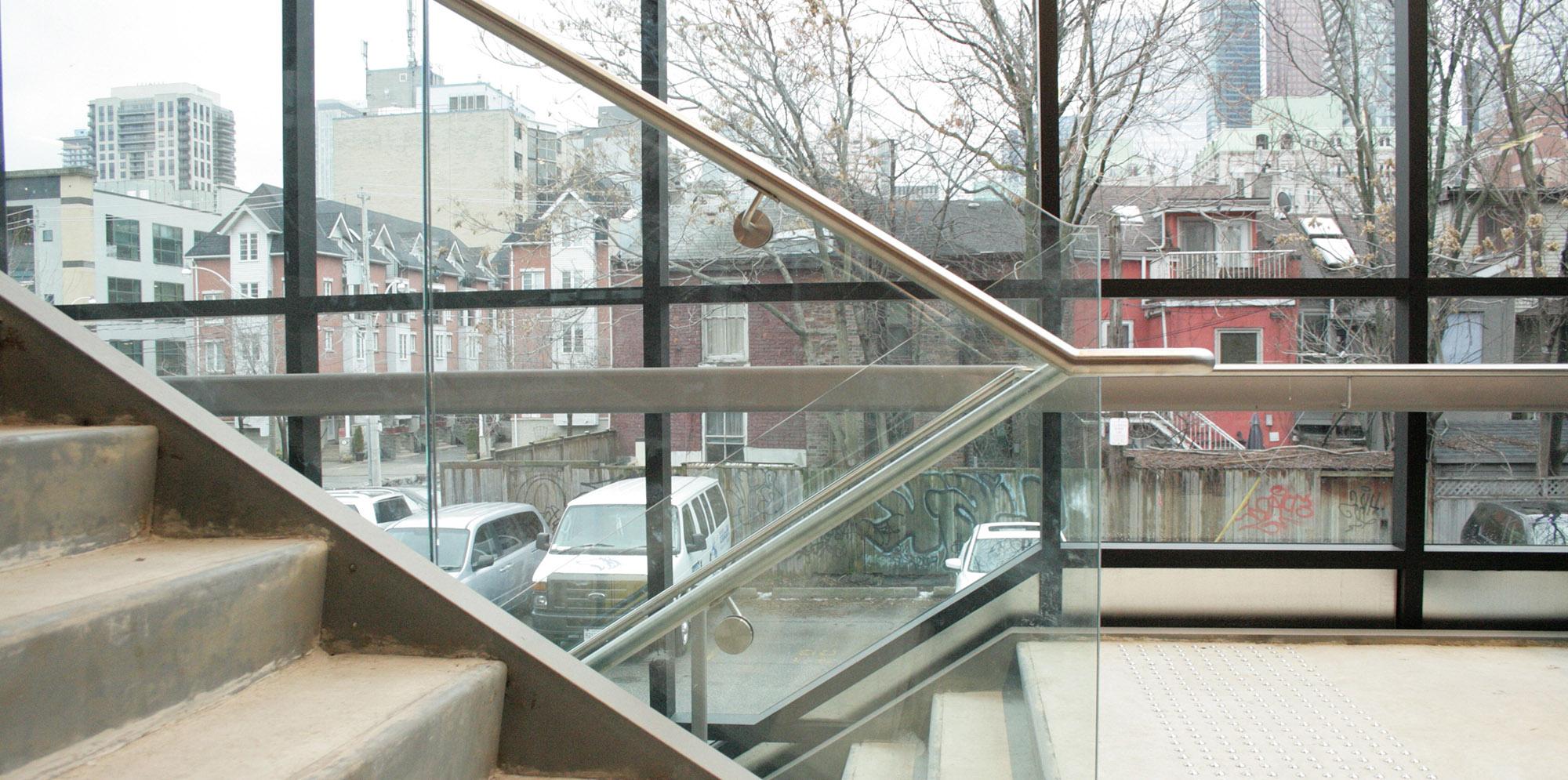Serving over 25,000 full-time and 65,000+ continuing education students, George Brown is one of the premiere colleges in Canada with a signature campus in the heart of Toronto’s historic Old Town district.
IBI Group was hired to lead a rejuvenation project that included a combination of classrooms, computer labs, acting, film, and photo studios for the School of Design. The scope also included generic classrooms for the college, a series of interactive student lounges, and the new administrative home for the School of Hospitality.
The design features a new exterior exit stair to accommodate an increased occupant load on the second floor, built outside the existing building to minimize disruption and remove the need for existing ground floor spaces to be relocated. This fully glazed stair acts as the new main entrance to the building and allows occupants to quickly move between floors with expansive views of the surrounding neighbourhood.
The building’s pre-existing wood post and beam structure is elegantly exposed, maximizing space within the large classrooms. Roomy corridors are filled with natural light filtered through long, glazed partitions, terminating in an open-concept student lounge that provides flexible communal space.
To expedite the project workflow, George Brown and IBI had demolition completed under a separate contract prior to awarding the main contract. The fit-out construction was fast-tracked over 14 weeks with Dineen Construction to achieve occupancy prior to the beginning of the 2016 school year.





