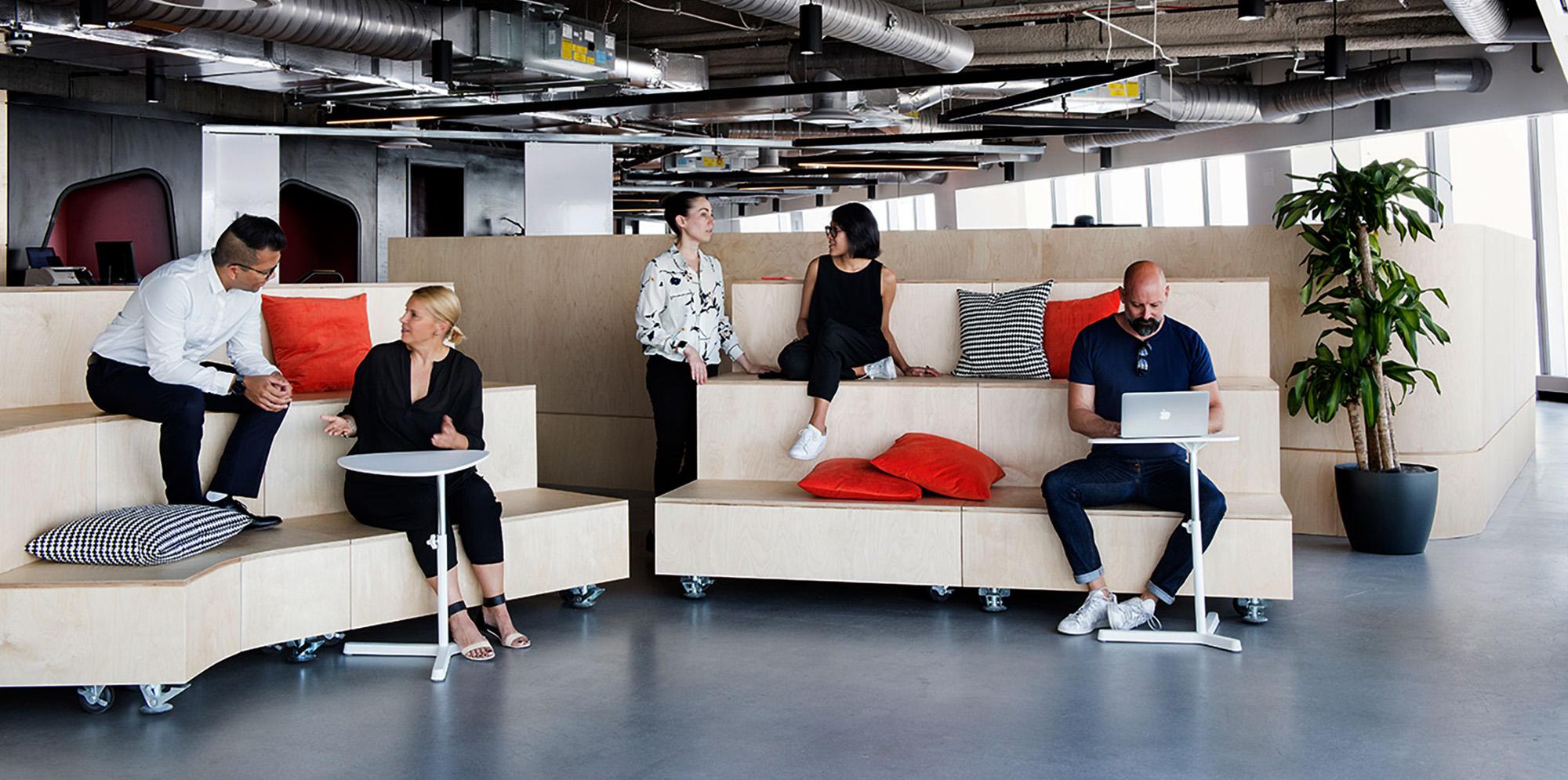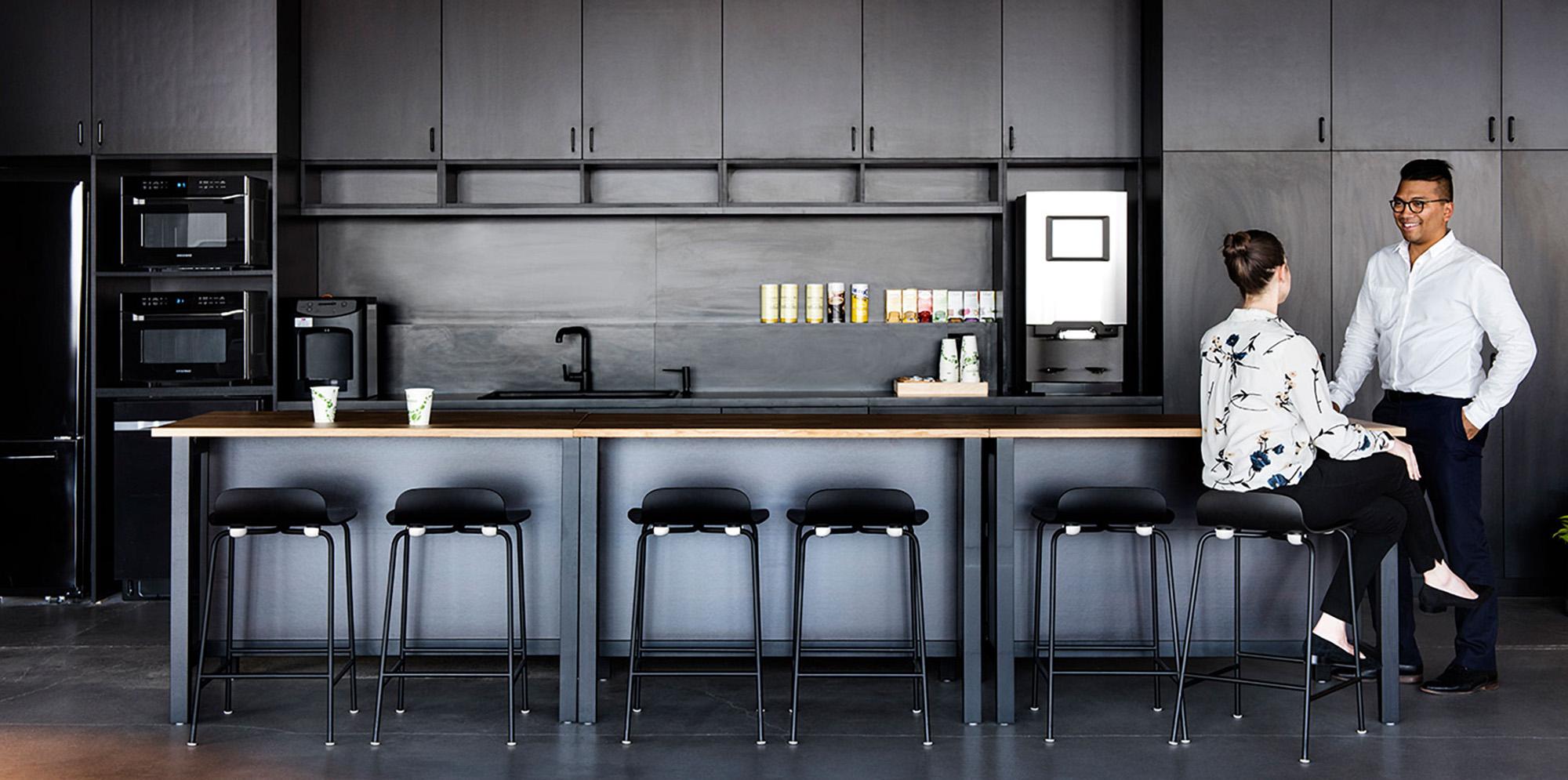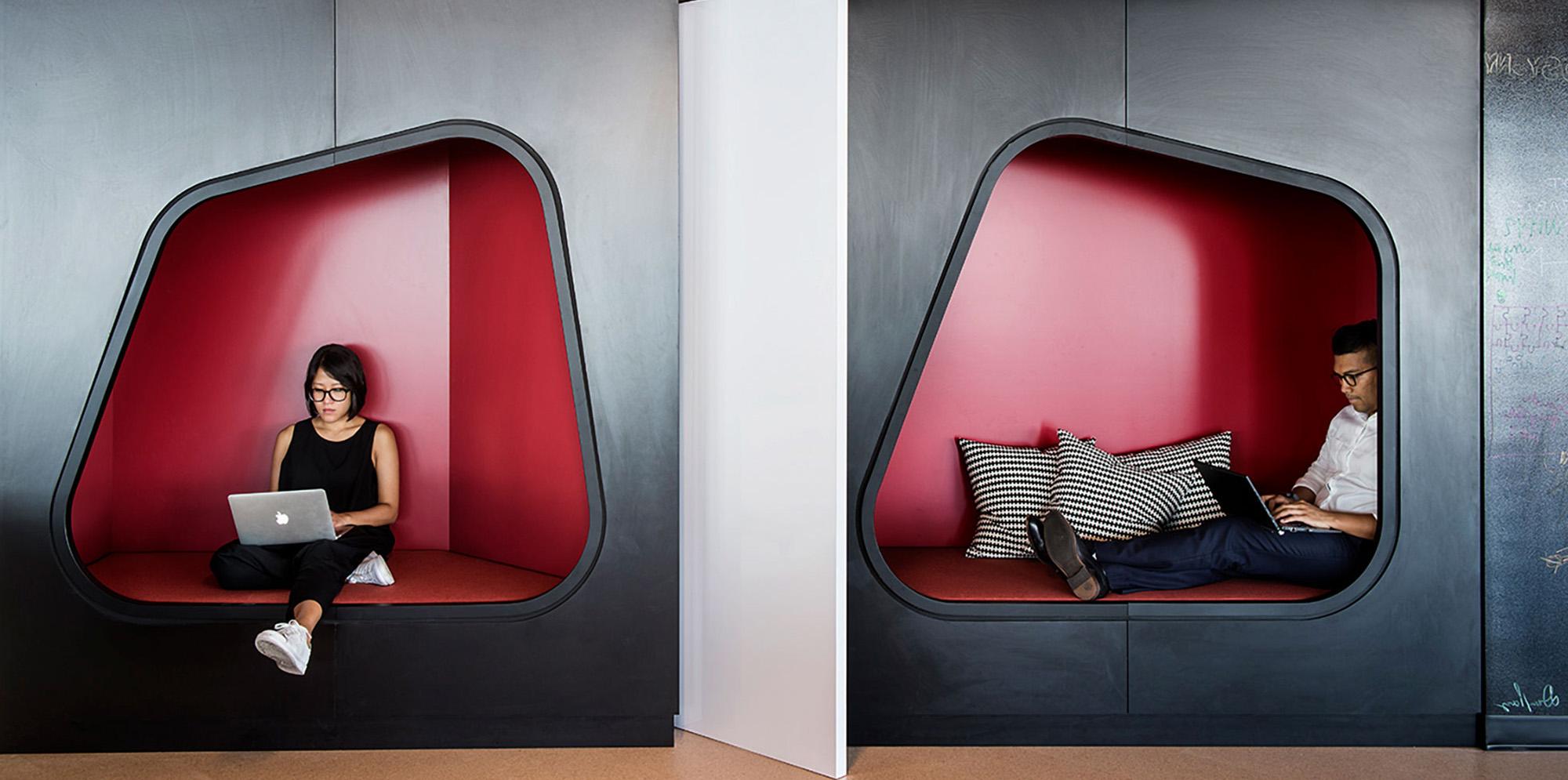Headquartered in Bengaluru, Infosys is one of the largest global IT and consulting firms with an international presence marked by a number of stunning landmark offices and development centers. Their latest home in Lower Manhattan’s prestigious 1 World Trade Center had to live up to the organization’s high design standards while delivering a functional workplace that fosters organic collaboration.
The open-ceiling workspace was purposefully designed for an activity-based, multi-function work model. Many of its features are modular in design, including moveable stadium seating, sliding whiteboard panels, and other retractable devices. Dry-erase paint surfaces on all the walls, tabletops, and column enclosures encourage free-flowing ideation and team interactions away from the desk.
The delicately crafted, wood-encased entry portal leads to what the company calls its own “village green”. It’s filled with shared work tables flanking the pantry and stadium seating, intentionally placed to encourage serendipitous interactions between team members who may not typically cross paths. Nearby, a cork-finished raised platform acts as a hierarchical barrier between the window wall and desk areas, doubling as bench seating with a sweeping view of the New York City skyline.
The project was a result of a successful joint RFP response produced by BVN and IBI Group. Design teams from both firms collaborated during a three-day charrette to establish workplace objectives and reinforce the Stanford d.school inspired mandates provided by Infosys.







