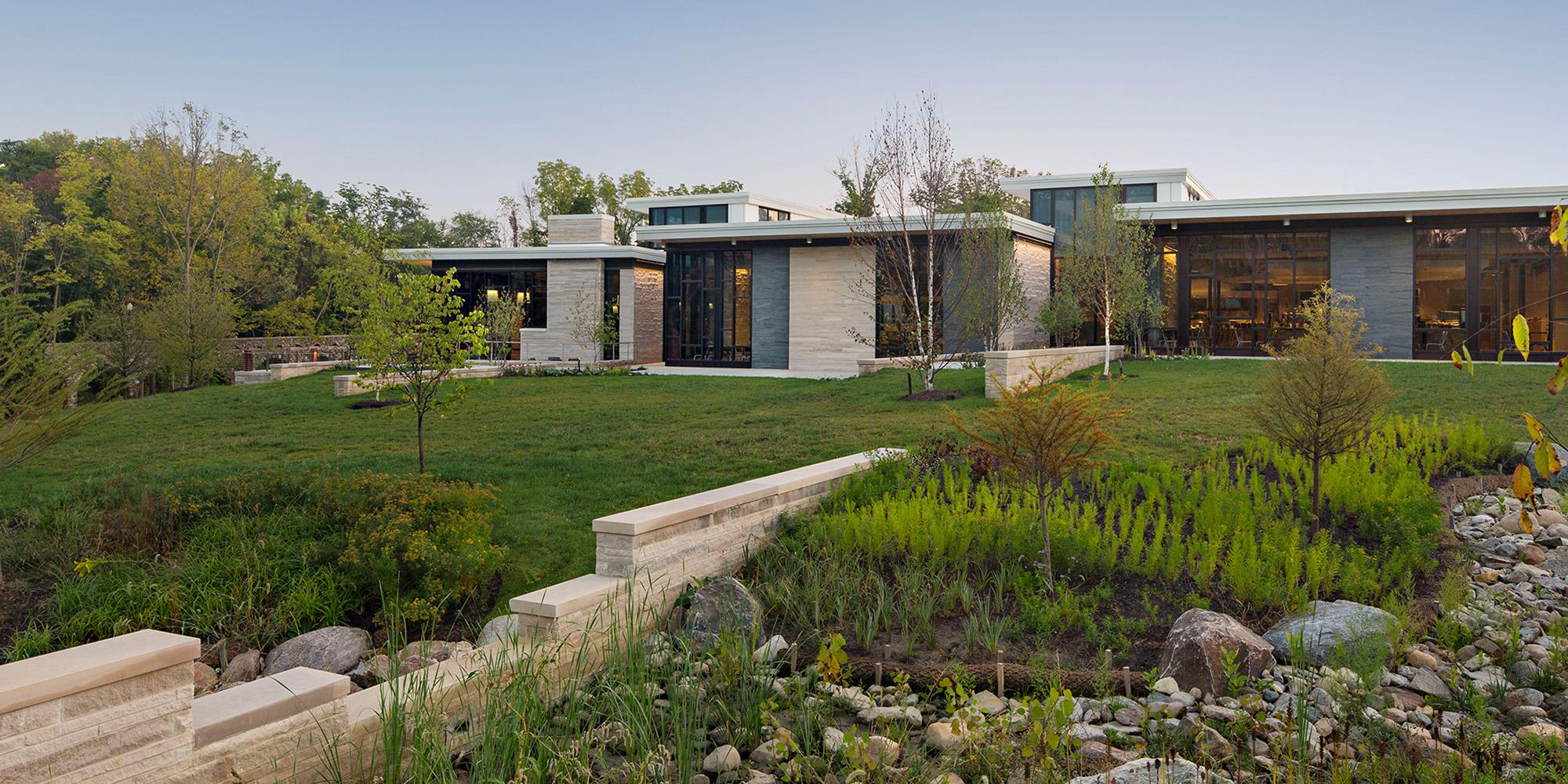Miami University Western Campus Dining



Blurring the lines between interior/exterior
Miami University’s Western Campus Dining Hall and its surrounding landscape were designed in harmony with one another and the surrounding rolling topography. One of the project goals was to maintain a low profile that didn’t obstruct the current view shed over the building, while accommodating a 46,000 sq. ft. dining footprint. This was successfully achieved by stepping the building down the hillside.
Extensive green roofs were introduced to reduce storm water runoff and provide additional insulating benefits to the interior space, all while limiting the amount of exposed roof membrane visible from surrounding residential halls.
To connect the interior and exterior spaces, the exterior stone wall finishes were extended back into the interior of the building, expressing transparency through large expanses of clear glass and the projection of stepped interior floor plates out onto exterior patio space. In addition, a series of architectural limestone check dams reach out into the landscape from the building gridlines to form a network of streams and rain gardens designed to promote storm water infiltration, slow peak flow rates and reduce storm water pollutants from upland hardscape.
Through the use of native facultative planting, the rain garden corridor thrives during seasonal inundation while being able to withstand the drier summer months. Based on the proximity to water, a collection of native upland meadow, high wet meadow and wet meadow seed mixes were introduced in an effort to naturalize the corridor and integrate it with the existing stream corridor that runs just below the site.
Learning+
A new generation of minds is reshaping the way we approach education at all levels of learning.



