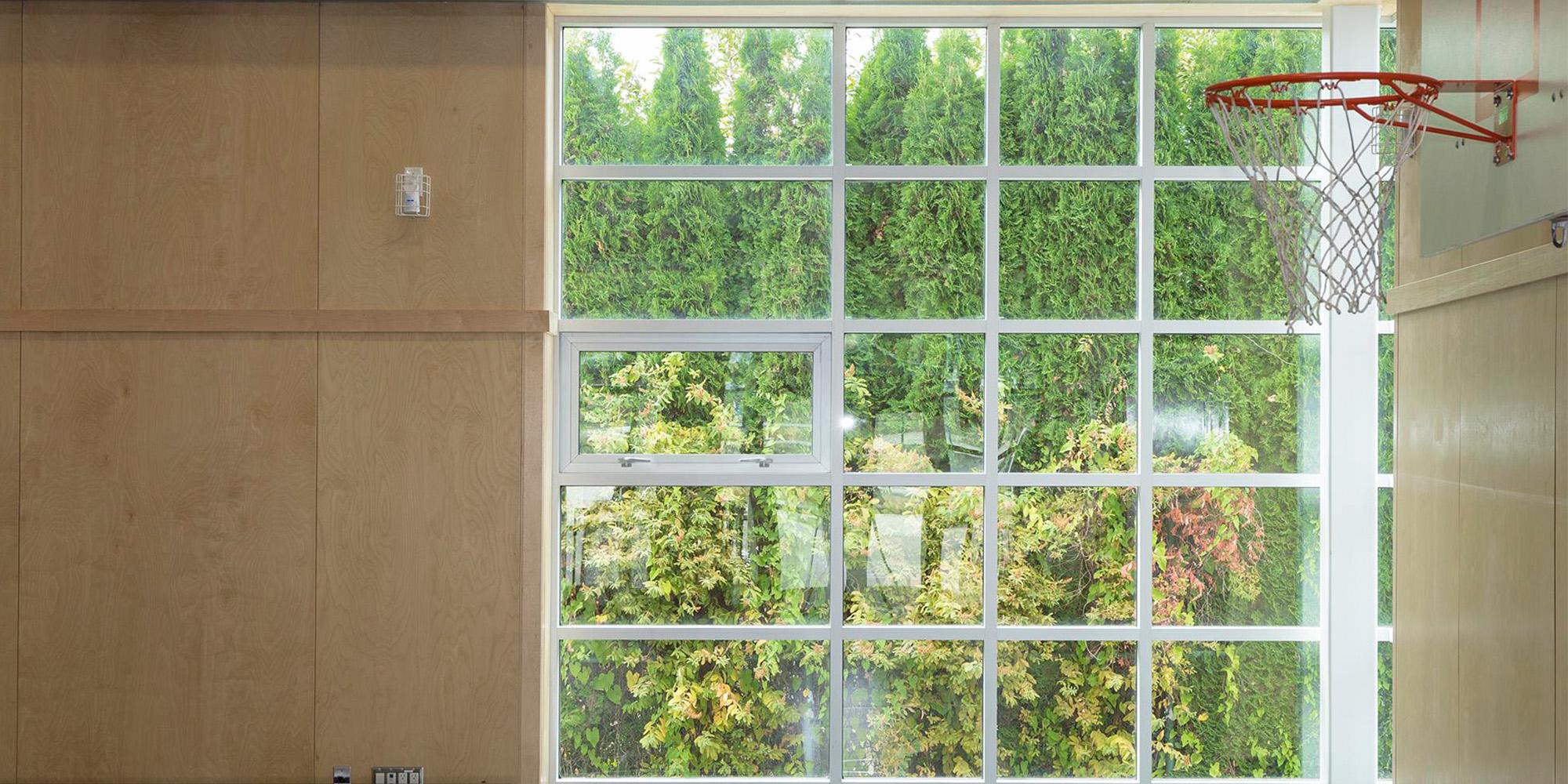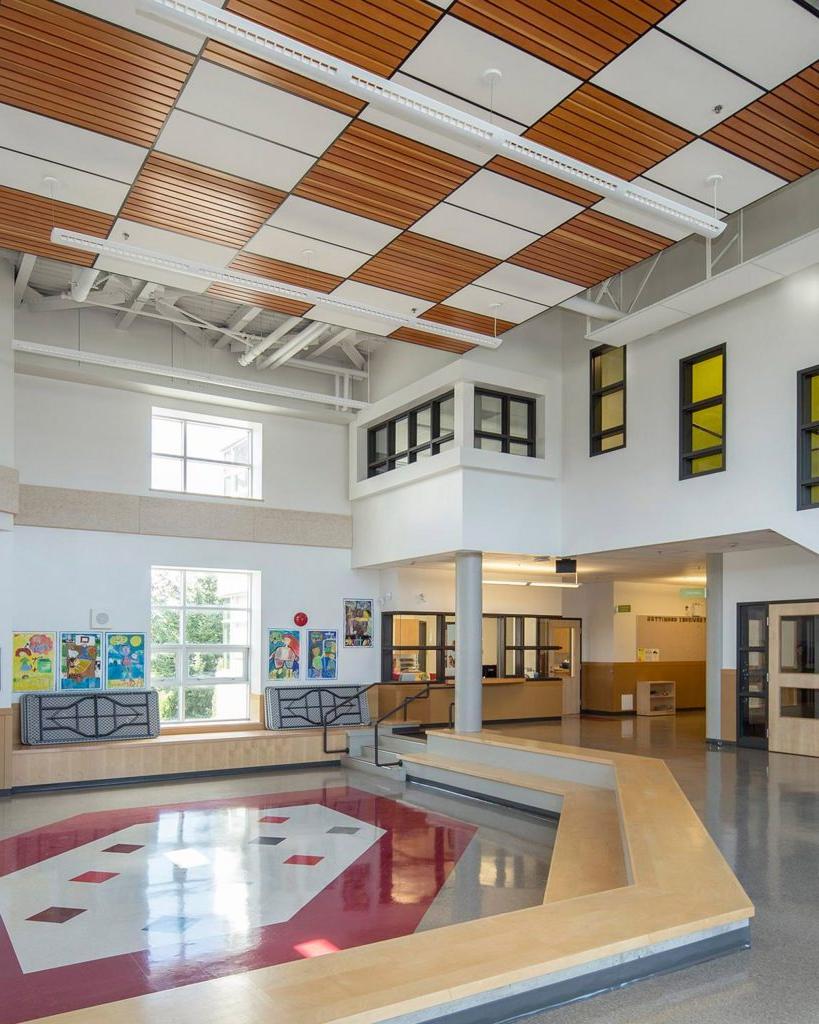An iconic 1914 collegiate, gothic-style red brick building, Queen Mary Elementary School was completely restored and renovated to support BC’s new curriculum with open and collaborative learning spaces. IBI Group completed the Project Definition Report (PDR) feasibility phase for the renewal and seismic upgrade of the historic school, developing a series of concept plans which represented full retention, partial retention, and replacement options.
The redevelopment of Queen Mary Elementary School incorporates the renovation and seismic upgrade of the facility’s 1914 building, along with a significant new addition. The design combines the new and existing facilities to enable the building to function as a single, unified building, which is accessible throughout for those with disabilities.
Incorporating both the Vancouver School Board’s 21st Century/Next Generation educational principles and Neighbourhood of Learning Enhancements, the school has been divided into four small learning communities. Each community comprises a number of classrooms with a shared Da Vinci commons space and other shared facilities and resources. This configuration provides a number of benefits enabling an increased variety of teaching modalities, heightened identity and intimacy within the overall school facility, as well as reduced requirements for supervision of students moving between areas.
The IBI design team led an extensive public consultation process to address the aspirations of the District, teaching staff and administrators, students, Parent Advisory Council, Out of School Care providers, Park Board, the neighbourhood residents’ association and the general public. The school is designed to house 350 students in grades 1-7, 40 students in kindergarten and will also incorporate a neighbourhood of learning areas including before and after school care facilities.







