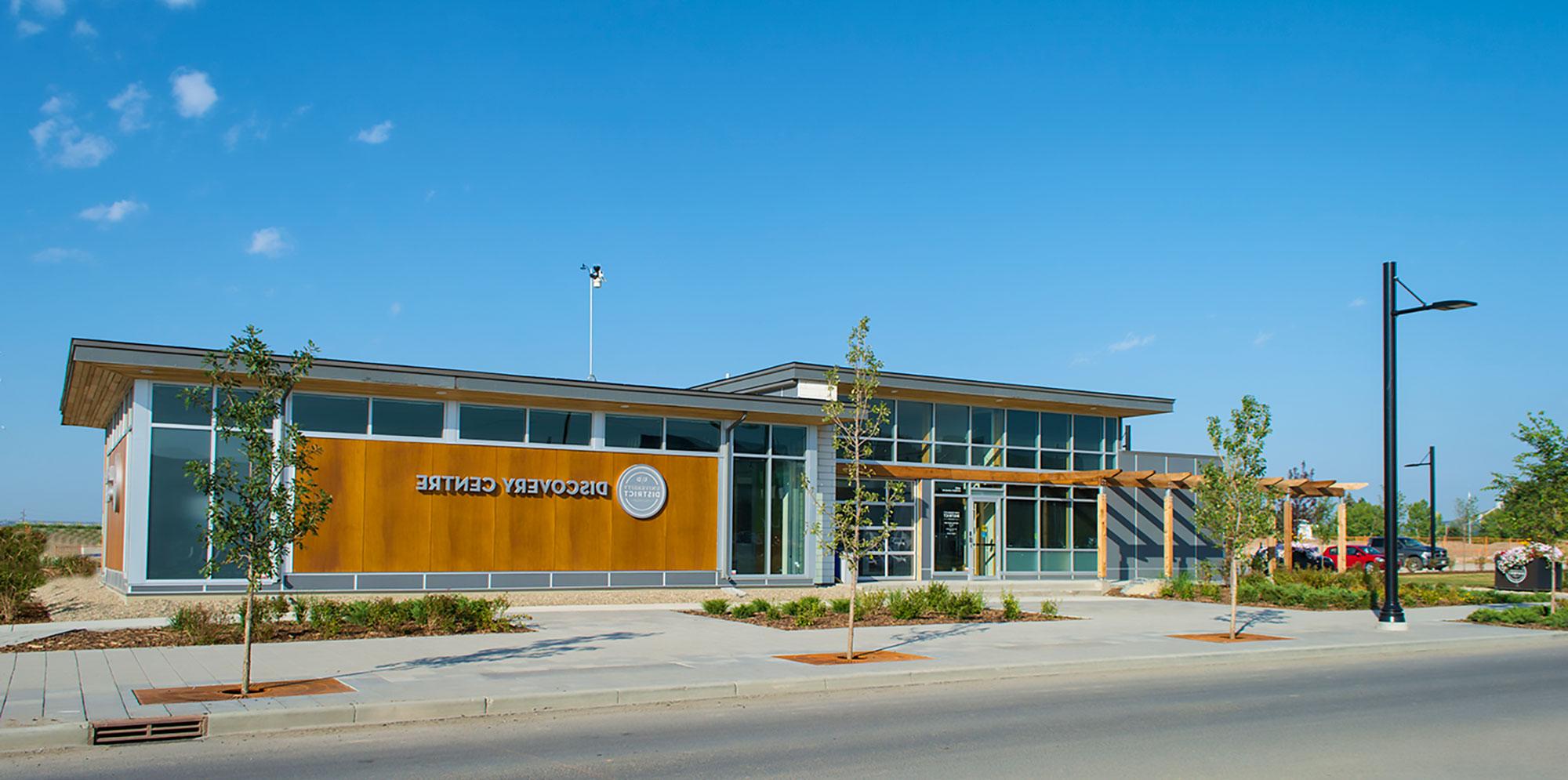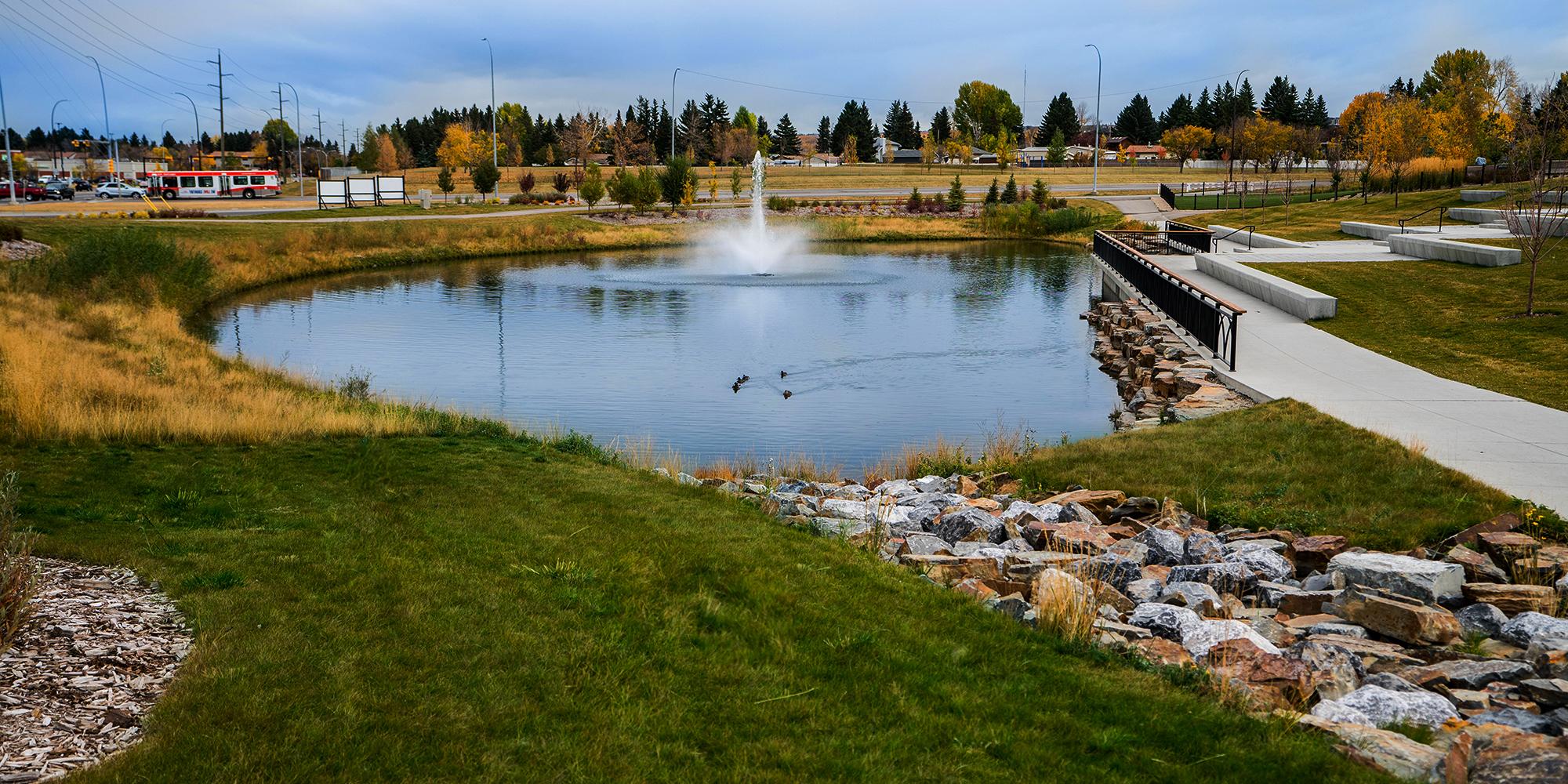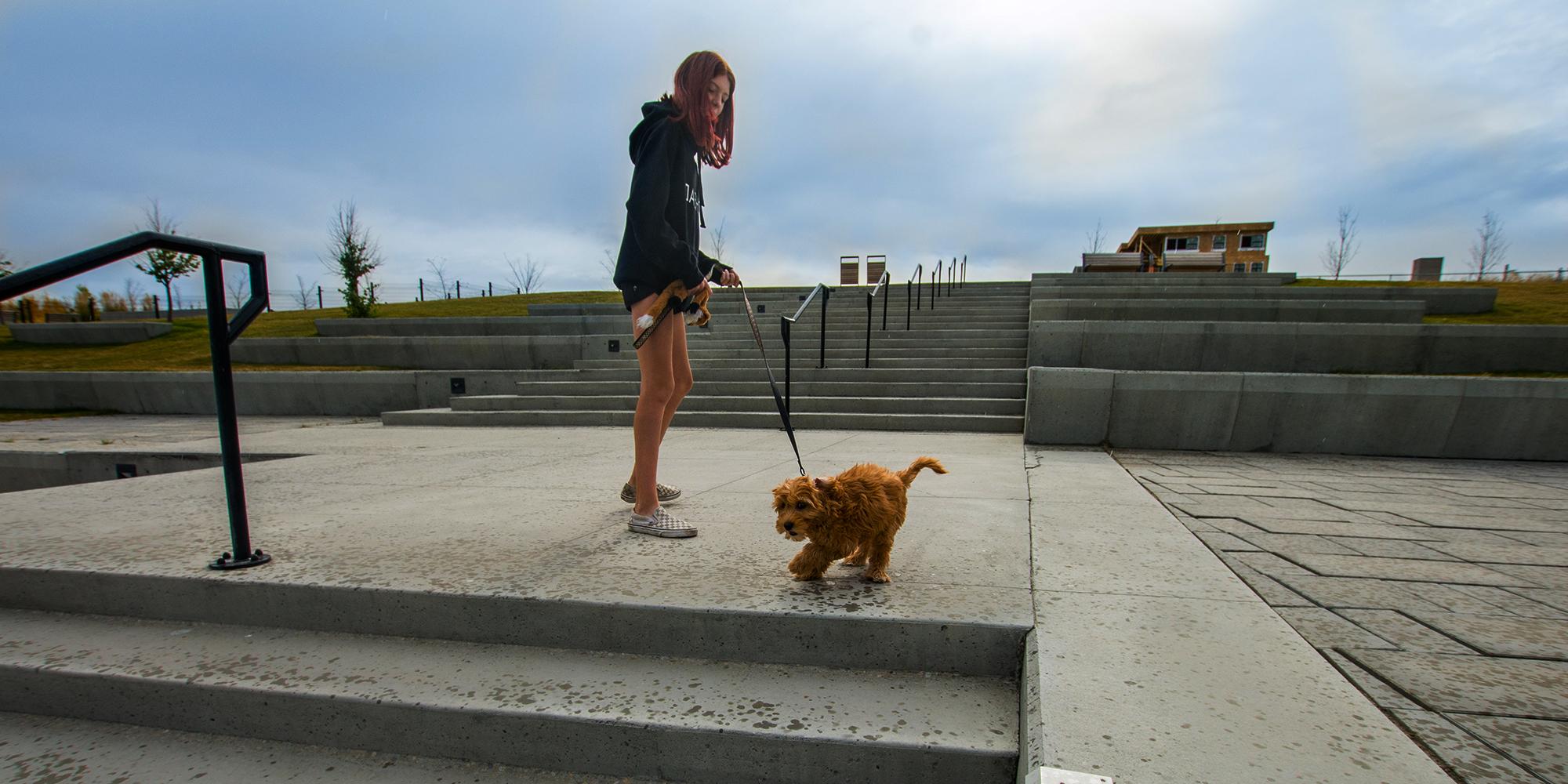After the University of Calgary determined that the adjacent land in question would not be required for future academic facilities, the area was selected to house a new, landmark, mixed-use community that will enhance the University’s operations and attract key faculty, researchers and students.
The West Campus Development Trust approached IBI Group and others in a competition to develop a design for their presentation centre for the new community of The University District in Calgary. We were successful in the competition with the design of the 5,600 sq. ft. facility, with a goal to represent the quality of design, sustainability and urban fabric to be developed in the area. IBI Group provided services for Architecture, Interior Design, Landscape and Survey.
The West Campus Development Trust is committed to developing a complete community that integrates and enhances the University experience while harmonizing with the surrounding communities. When completed, West Campus will be a vibrant, mixed-use development with a strong sense of place. It will be built around a quality residential community that is distinctive and designed to be socially, environmentally and financially sustainable.
As Landscape Architects and Urban Designers for the open space and master plan, the design team collaborated with other consultants and included stakeholder engagement in the master plan update. Our highly collaborative planning process established a transparent approach, allowing a truly community-built master plan that puts Calgarians first. The IBI team is currently working on the urban park and streetscape design and implementation in the community development.







